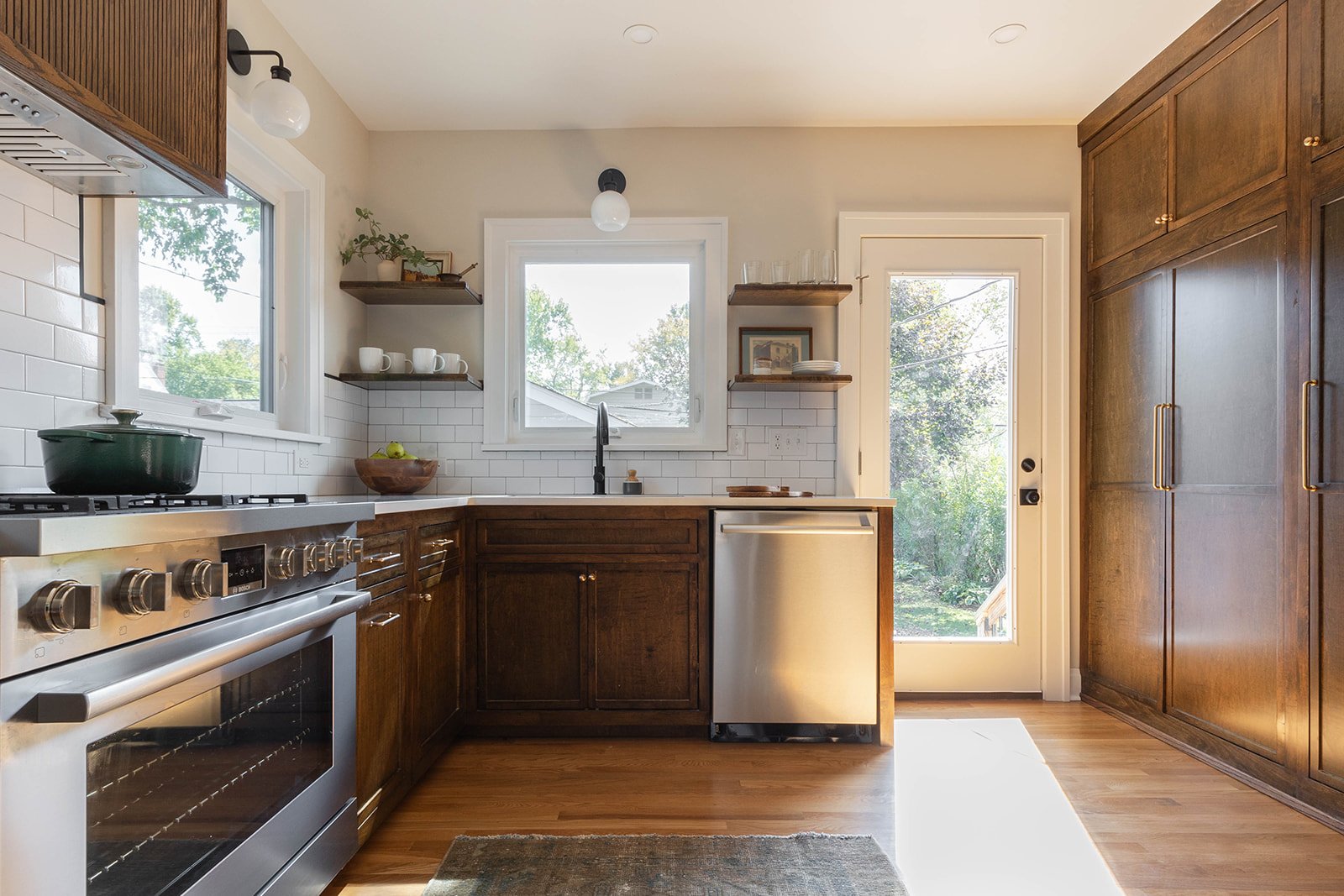Refreshed with custom cabinetry, playful pattern and sleek tubular hardware, this Clintonville classic exudes prewar charm and modern simplicity.
Piedmont
Project: Kitchen + Dining Renovation
Construction: Rule of 3
Staging: Liminal Collective
Photos: Ramsy Baker
We created an authentic lived-in space that combines monochromatic serenity with gem-colored florals.
Starting with a choppy floor plan, our goal was to create a functional downstairs flow for this busy family of four. The bungalow-shaped windows anchored our design with stunning symmetry, which we accentuated using minimalist fixtures and floating shelves. In the dining space, we contrasted with a Boråstapeter floral wallpaper, synthesizing our clients’ vibrant personalities and need for functionality.
Love what you see? Let’s discuss your project!






















